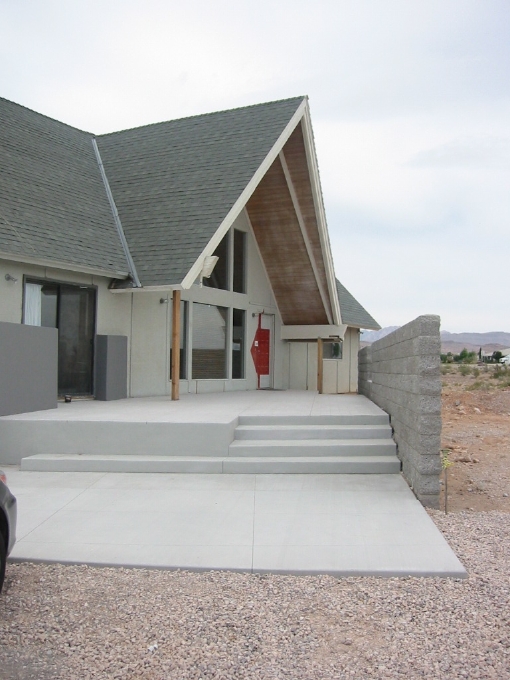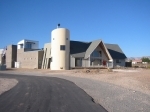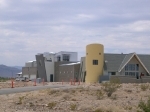 |
  |
Las Vegas, NV
Once the entry to the courtyard at The Slammer was blocked by the new recording studio, it was necessary to re-examine the problem of entering the house. The occupants entered through the garage and into the courtyard. That still worked, but visitors were a little disoriented.
There was also a question of privacy in the main room of the original A-frame, since there was a double story window in direct view of the road.
We created a poured-in-place concrete terrace, sheilded from the road by a screen wall of split-faced concrete block. The concrete is stamped with a pattern of wooden planks, in reference to the old wooden porch that was part of the A-frame when it was first built, and a reference to the absurdity of have a terrace built so much more solidly than the original house.
